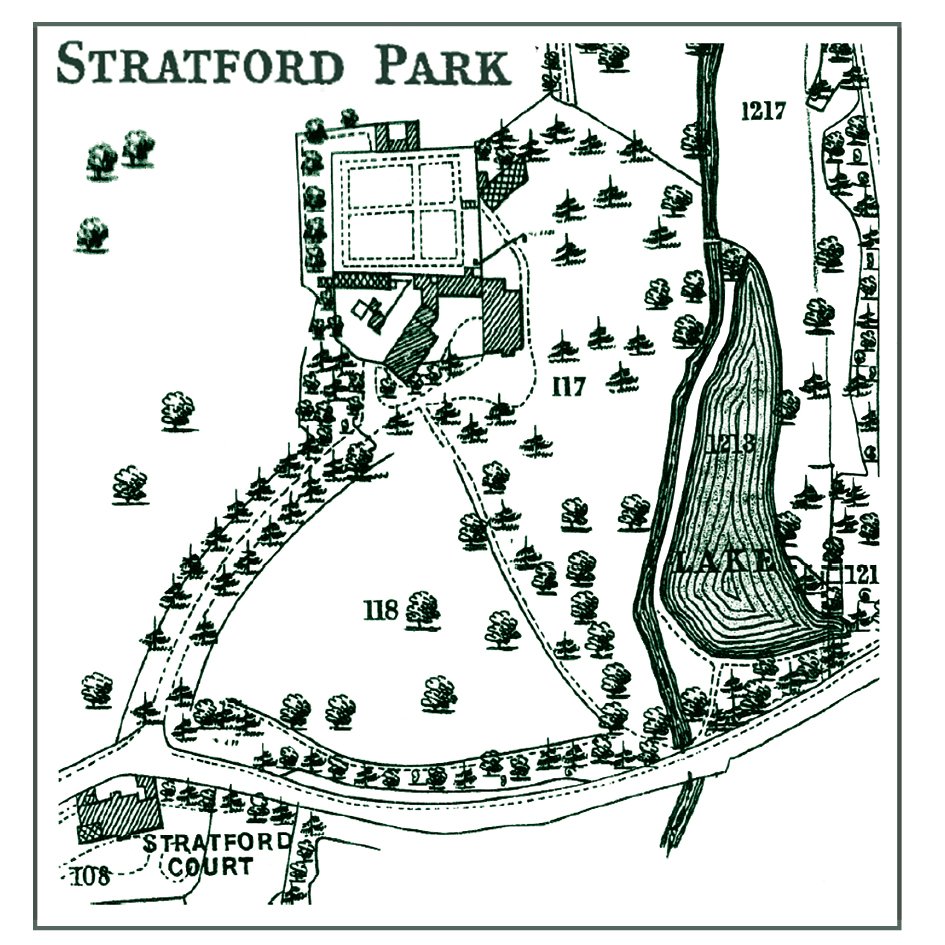The 1891 sales particulars for the Stratford Park Estate shows the mansion with a walled garden in a traditional quadrant design, as part of a wider estate with pleasure grounds, fishing pond and arboretum.
When the estate came into District Council ownership in 1935, the park was opened to the public and the mansion tenanted. The park staff used the garden to grow plants for local use.
Despite the Grade II Listing, by the late 20th century, the house was empty, and the garden neglected. Nature began to re-possess the abandoned space.
In 2000 the museum moved into the mansion house and in 2009, the time had come to rejuvenate the garden. Slowly but surely, it came back to life through the hard work of volunteers and staff. Funders made it possible, local groups raised awareness and public consultation helped to shape how it would be used.
Artist Cleo Mussi’s unique vision for the borders has created a living work of art. It is a beautiful extension of the Museum: a place for learning, inspiration and reflection.
The garden continues to evolve, in its relationship both to the house it was built to serve and also to the wider issues of climate change and sustainability which increasingly concern us all.
Since 2016 the transformed garden has been open for everyone to enjoy. The historic quadrant design has been reflected in four distinct sections: meadow, pavilion, lawn and flower beds. Vegetables grow where greenhouses once stood, and the dipping pond is sited close to the (larger) footprint of the original.
Building the dry stone wall
A short section of drystone wall was built recently at one corner of the orchard, reusing limestone from in and around the walled garden. It demonstrates not only the traditional craft of walling, but also its sustainability and friendliness to wildlife. Limestone is the bedrock on which the garden sits, from which its walls and its mansion have grown, and which creates the landscape seen from its terrace. In the museum, limestone is unsurprisingly the major theme of Room 3, Foundations: landscape & life.
‘The Summoner’ Alan Thornhill
The practical end of the garden includes sheds, tools, raised beds, a potting area, compost heaps, a lawn for small events and the big wooden gates to the outside world. Yet even here there is a little romance, a little humour: the old Paulownia tree, Toad Hall, the blocked-up doorway in the wall, Punch & Judy (at certain times of the year) sparring in the meadow. Small surprises at every turn. The other sculpture in the garden (also by Alan Thornhill) is much more prominent. Called The Summoner, we like to think it is beckoning visitors to explore the delights of the borders.
The Garden Walls themselves provide the boundaries to a self-contained world, protected from four-footed grazers, and with a micro-climate of its own, extending the growing season. They also create extra surfaces against which climbing plants and particularly fruit can be grown. Notice that all the boundary walls are constructed of two layers – one brick and one limestone. It is thought that the darker brick layer is better at absorbing the heat from the sun and that the limestone helps to retain it. Brick is also an easier surface in which to attach plant supports. Most of the walls have the limestone on the outside, except for the right-hand wall as you enter the garden: this may indicate an earlier garden to the east of the wall, where the brick would have been on the inside.
ornate gate, image copyright Steve russell
The Ornate Gate in the east wall, with its acanthus leaf and scrolled frame design, probably dates back to the 18th century. It is a fine example of its type and is probably not originally from Stratford Park.
The Orangery stands just outside the walled garden, not far from the ornate gate. It is thought to have been built following the Georgian refurbishment of the mansion, although it does not appear in a map published in 1819. Once complete with glazed roof, windows and a boiler, it was used to grow exotic fruits, as the name suggests.
Look out for the ways in which we are trying to make the garden more sustainable through the type of planting, the materials used, and rainwater harvesting. The latter is nothing new: in the 1891 sale, Lot 80 comprised 2 rainwater butts.
For more information...
Talk to volunteers working in the garden
Visit our Garden Volunteers Blog on the museum website
Read our ‘Things to look out for’ A-board
Ask at reception about seasonal garden trails
Plan of the walled garden
A pdf leaflet of this page is available here
This guide was created thanks to a grant awarded by South West Museum Development and funded by Arts Council England.











